In our previous post, Incredible Seating Designs for Outstanding Venues, we looked the need to strike the right balance between creating a seating design solution that the client wants, while still ensuring that the design complements the venue's other existing aesthetic elements perfectly.
Three recent projects involve the design and creation of impressive seating innovations for multipurpose venues. We head from France to the Land of the Midnight Sun, where MASTER Industrie's seat adaptation and stand reverse system design skills wowed Swedish architects and venue visitors alike in Karlstad and Örebro, returning to the western suburbs of Paris where, at the U Arena (a multi-use domed stadium, with a fixed roof - the first in Europe since Telenor Arena), MASTER Industrie surpassed themselves in 2017, making a considerable contribution towards establishing the U Arena as possibly the most impressive covered venue not just in Europe, but on the planet.
Seats Automatically Rise Into Position, As If By Magic
Anyone in Sweden knows that 'the home of basketball' is undoubtedly the Fröding Arena in Karlstad. As a venue specially designed for basketball, it's the Mecca of the game for players and fans alike and there're plenty of other sports and activities to enjoy there. Hockey and handball games take place regularly, and the arena is specially designed to accommodate all sorts of other sporting and non-sporting happenings. A big part of the arena's flexibility is in its seating's modular design, created by the MASTER Industrie design and production team.
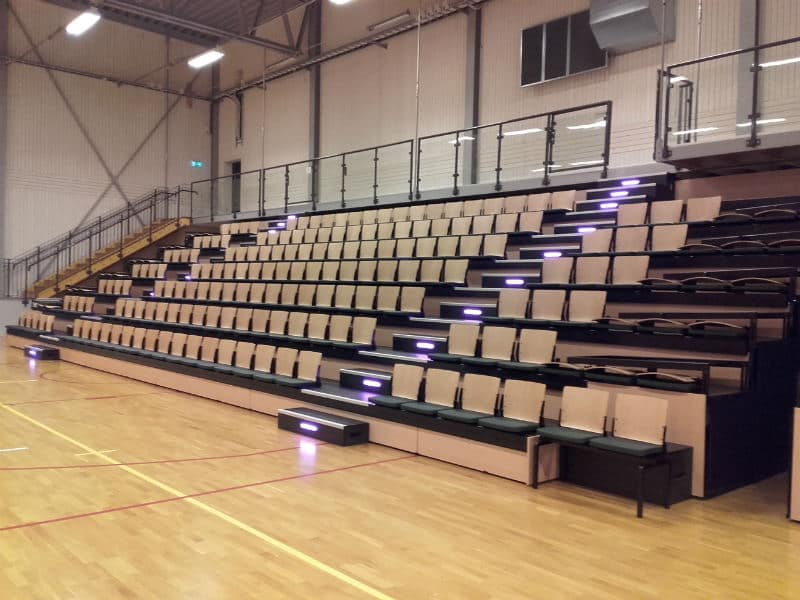
In 2016, we were asked to adapt the seating, to come up with an automated solution, if possible. We enjoyed the design and creation process immensely, providing the venue with four automatic seating stands where most of the 835 seats are automated (except those near the guardrails, which are manual). When the modern telescopic stand opens at the press of a button, all the seats rise into position, as if by magic.
Our Reverse Stand Design Wows Örebro
Staying in Sweden, but moving south-east to Örebro, MASTER Industrie also got to work in 2017, responding to a request from the architects of the beautiful Örebro Conventum - but it was a request with a difference, a BIG difference. "Please create for us a unique seating stand solution that can fit with the atypical design of the room". This is exactly the kind of challenge made for the Master Industrie design team!
Our solution for the Örebro Conventum is a system where the stands open and close in reverse - the front of the stand not moving. When the stand opens the back of the stand reverses; upon closing, it moves forward, distributing the stand's weight effectively on a floor surface not built to cope with the immense weight.
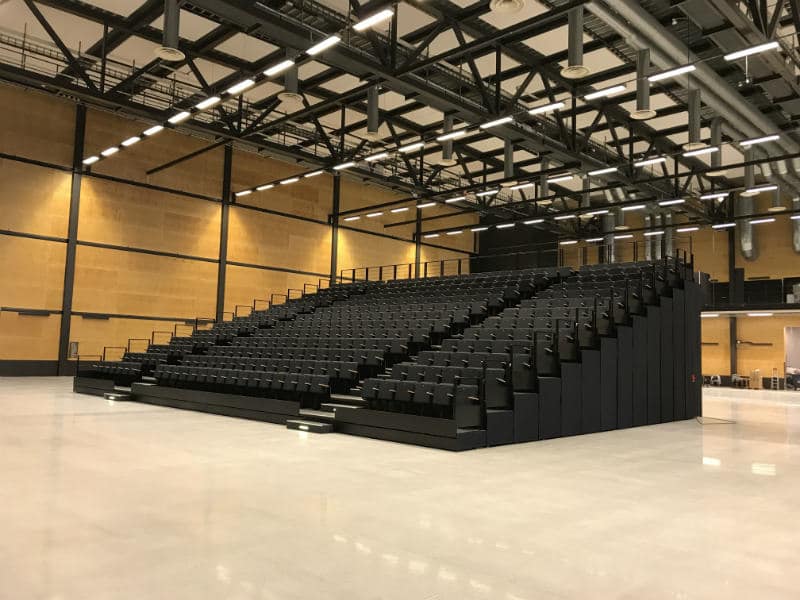
All this design innovation allows the venue to host myriad events all-year-round: conferences, trade shows, conventions, pop concerts and more, helping to maintain Örebro Conventum's reputation as Sweden's No.1 Central Venue, a unique, atmospheric venue that people flock to.
It's Official, Master Industrie Totally Rocks!
Inaugurated in October 2017 with a sold out (and nothing less than sensational) Rolling Stones concert, the U Arena in Paris is considered a master-class in venue design. The seating there is pretty sensational, too, even if we say so ourselves!
We're immensely proud to be the stand and seating company chosen to be involved in the U Arena's creation. It's the largest covered arena in Europe, with a flexible capacity from 10,000 to 40,000 spectators.
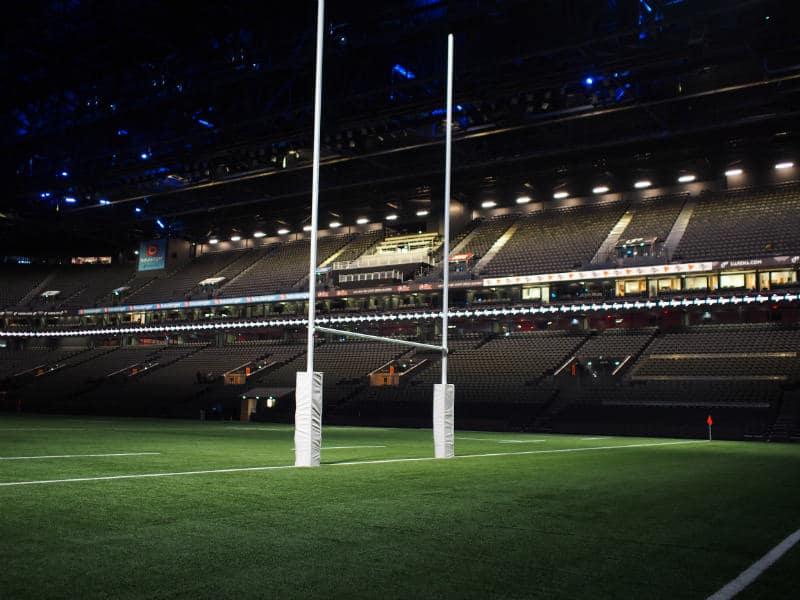
Sporting events (including Racing 92's matches), rock concerts, seminars, company conferences… they're all held in front of capacity crowds at the Arena, which can boast the biggest screen in the world (2,400m²), a Wi-Fi system that can accommodate 15,000 simultaneous connections, 32 video-projectors, 4G networks, a ground "map" of 4,000 m², 1,800 VIP seats in 95 boxes, and 8 rooms.
Bringing The Architect's Vision To Life
MASTER Industrie's contribution to all this magnificence? Telescopic stands for more than 4,200 seats. And not just 'standard' seats either, but specially designed seating to fit with the venue architect's vision, to help their dream to be fully realised, and without compromise.
Multiple Seating Options
Our design team came up with a design considered simply "perfect" for the Arena: black-grey plastic seats that match the stands and the venue colour, and which were selected for their sober and refined design. With innovative and advanced seating options, the plastic seats are sleek and sophisticated, yet wonderfully comfortable and durable, thanks to the foam cushioning. The media guests were certainly not forgotten: they appreciate being provided with around 50 seats with custom-made tablets. Yes, they're slightly different, being expertly crafted in black-grey wood, but they're still unquestionably in keeping with the venue's design.
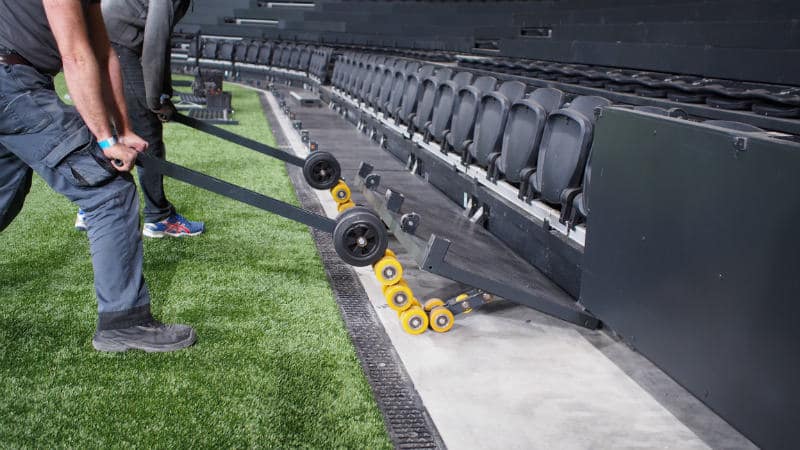
Completely Flexible, Mobile Stands
As for the stands themselves? The architect was delighted with what we came up with in that regard too, moveable stands traditionally designed, to be moved quickly and easily by trolleys.
We also created some of the more complicated corner stands, where, unlike with traditional stand design, the foot trays don't extend at the sides. In addition, we fashioned trays capable of being raised; in front of each first row, a rising tray with guardrails conceals the stand when closed. When the stand is open, this tray is positioned on the ground, just in front of the first row.
The trays and the stands open up a multitude of options for the venue, allowing for a variety of configurations: they can choose to go completely open for some sporting events, and partially open for others matches requiring a grass pitch, for example, and for concerts requiring a standing-only pit. What's more, for shows with smaller audiences, some stands can be closed and others opened as the venue is equipped with a dividing curtain, enabling modifications to the venue size.





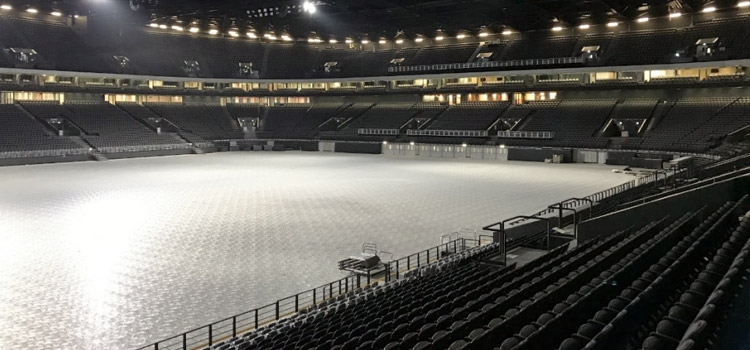






 © 2025 All rights reserved.
© 2025 All rights reserved.