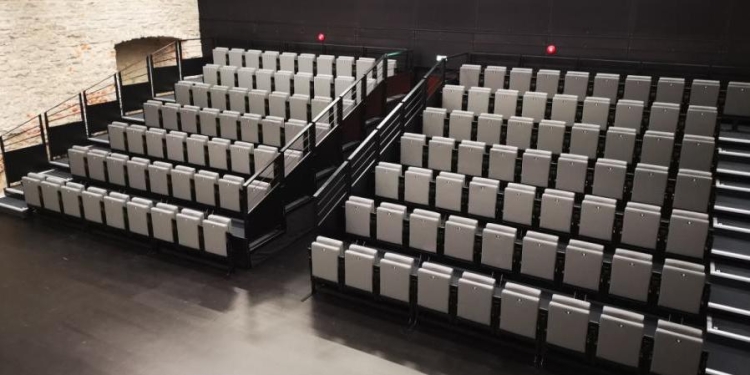The excited chatter of a crowd and the clashing sounds of an orchestra tuning their instruments. Bright footlights dim and an expectant hush falls over the darkened auditorium. These are the sensory experiences of eager theater goers and, as we begin to welcome audiences back, we can once again think about the design of our venues.
Coronavirus restrictions have hit the entertainment industry hard with theater productions being some of the last sectors to be allowed to open. There were many factors to consider when designing theaters even before the pandemic turned the industry on its head. Now these must be tweaked further to encompass maximum capacities and health and safety requirements.
Retractable Seating Is Ideal For Theaters
Retractable seating can cover all the requirements for a theater as well as being able to offer flexibility if coronavirus restrictions must be adhered to again. Some theaters are solely used for presenting plays but it is increasingly common for them to be used as multi-purpose venues, and so they need to be suitable for orchestral concerts, rock and pop gigs, dance shows, conferences and films. This presents additional challenges for designers and builders. However, if flexibility can be built into the seating system this allows a company to maximize the venue’s bookings and therefore boost the annual profit margin.
Flexible Theater Seating Options
To host plays right up to concerts, permanent raked seating can be installed at the rear of the venue with retractable seating in the front: this can be removed quickly and easily to provide standing space for gigs. If time between your events is tight, automatic seating can be folded up by remote control and moved out of the way quickly. Flexible seating that is easy to move can further help maximize the use of your site.
An alternative solution could be the addition of balconies. A theater should feel busy, with a good atmosphere: too many seats may result in an echoey, flat vibe. However, too few seats may mean turning away paying guests. The alternative is to use flexible seating systems which allow you to add or remove tiers as required: if your venue has balconies, you have the option of closing these areas for less popular shows without reducing the atmosphere for the audience.
Acoustics & Visibility
A vital part of the atmosphere is the acoustics. The audience should be able to hear the performers clearly. In fact, the word auditorium means “hearing place”. Acoustics need to work equally well for all the different types of event that could be hosted: whether it’s a Shakespeare play or a rock concert. Opting for a curved design can improve both hearing and visibility of a performance.
The most widely used theater design has a stage at one end of the auditorium. The advantage of this layout is that the audience can focus their full attention on the performance. Yet, seating can be arranged in a few different ways: rectangular, semi-circular, bell or fan shaped are alternatives you could look at. Some shows need audience participation, so an arrangement where spectators can see other audience members would be the optimal seating layout for this type of performance.
Design plans should include a full inventory of the venue’s lighting. Safety is a prime concern of any manager. Both staff and audiences need to move around in semi-darkness so aisle lights are an important feature to consider and can be easily included on retractable seating systems. Photo luminescent aisle lights which appear on stair edges can even operate in a power cut as they don’t rely on an electricity supply. An alternative is aisle lights using LEDs built into the stair nosings: these rows of blue LEDs mark the edge of the stairs perfectly, providing clear visibility, and therefore keeping spectators safe before, during and after a performance. Lighting design is part of the ambience of the theater. This is usually designed around the target audience of the performances.
Don't Forget Appearance & Comfort
Some theaters are reluctant to lose existing raked seating areas as they may be loved for their traditional look which reflects their history and emotes nostalgic feelings from the clientele. Introducing retractable seating to a theater needn't mean a complete change of look or character. Rows of raked seated towards the back of the stalls, dress circle and upper circle can remain in place, with retractable rows positioned at the front. That gives theaters the option of telescopically drawing back rows, to release floor space when a certain play or show requires it. As for the actual seats themselves newly installed chairs can evoke a traditional feel designed in classically upholstered theater styles.
Comfort, as well as the appearance of the seats, is paramount. Although we may like a traditional look in some of our venues, we live in a digital age where a scathing review of an uncomfortable experience can be posted to thousands in minutes. Look at fitting seats that are a pleasure to relax in. Comfortable backrests, made from high-resilience polyurethane which moulds to the body, yet provides stable support, is a pleasing solution. Sufficient leg space ensures spectators can concentrate fully on the performance, without enduring an uncomfortably crammed experience.
The engineering behind a retractable seating system creates a comfortable and practical solution to cater for your audiences. Substance needn’t dominate over style in this instance. Individual chairs can be crafted from a stunning range of materials and finishes in a beautiful array of fabrics and colours.
A system that can be hygienically cleaned might be another consideration during this period of time. A stylish, comfortable and durable retractable seating solution, that can be adapted for your audience in terms of covid restrictions, entertainment and target market, can be your goal when creating the ultimate in theater seating design.











 © 2025 All rights reserved.
© 2025 All rights reserved.