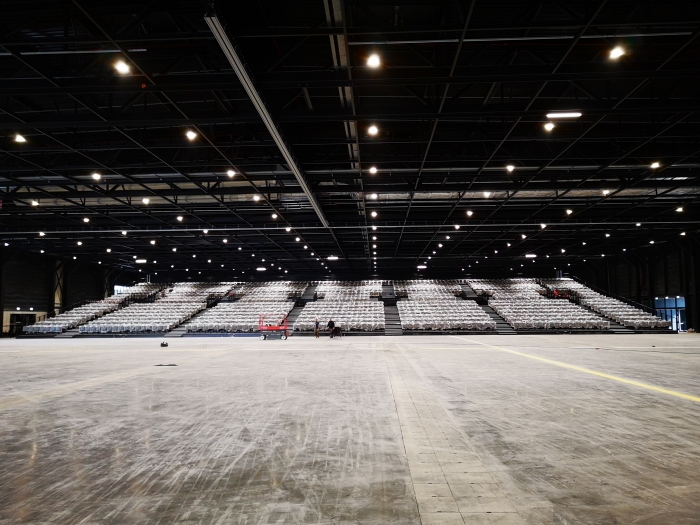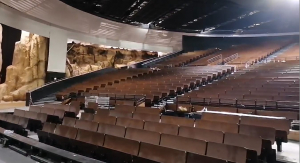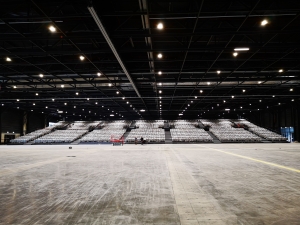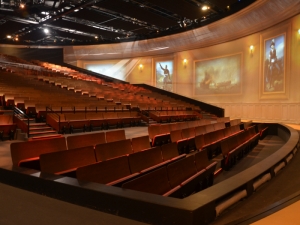The Project
A huge, modular stand was designed with 24 moveable seating units. It provides a wide variety of configurations, for small or large room layouts, which can be implemented quickly and easily between events.
The Venue
Congrès et Expositions de Bordeaux is France's fourth largest convention center and is very important to the region's tourism, hosting over 350 events per year and welcoming 900,000 visitors to national and international conferences, exhibitions and trade fairs.
In Spring 2019 the venue launched a new exhibition hall called "Palais 2 l'Atlantique", with 15,500 m2 of floor space in total, including a 7,140 m2 main hall with a seated capacity of 6,000 delegates.
The new venue can be set up in many different configurations with up to 12 modular meeting rooms with between 100 and 400 seats. The main hall can also be divided into individual breakout rooms using retractable, moveable seating systems and mobile partitions.
The Challenge
At such a busy international convention center, it is vital to be able to run several different types of events at the same time and to minimize the turnaround time between events to maximize the venue's utilization and ensure that it thrives in a competitive market.
Master Industrie was asked to create a modular seating system that would provide maximum flexibility in the new hall. It needed to be able to accommodate a variety of configurations from small and simple room layouts to big or complex set-ups. As well as being large enough to seat 2,500 visitors, the stand had to be flexible and easy to move with the minimum of effort and equipment.
Because of the cable gutters in the room and the need for the stand to maintain contact with the floor, air caster systems and forklift maneuvering were not an option.
A significant additional challenge was the short timescale available for completion of the project and the client's requirement that other activities at the venue were not impacted by the work.
The Result
Master Industrie designed, built and installed a huge telescopic stand with 30 rows of MASTER One+ seats.
The modules are made up of a lower part and an upper part, each part has 6 units. The parts can be used independently or together. In total there are 24 units; each one is moveable and the configuration can be rearranged to seat anything between 400 and 2,500 people.
To make the stand easy to maneuver, it is equipped with omnidirectional wheels, designed to move efficiently on bumpy or uneven ground. The lower parts of the seating systems can be stored outside the hall, and are moved with the help of an electric trolley. The upper parts are stored against the back wall of the hall and are moved by remote control using the MASTER Eureka system.
An unusual feature of the project is its removeable, telescopic stairs, designed to improve circulation in the room when required. They can be used separately with the lower or upper sections, and are fastened securely to the stand when in use. They are easily moved and stored, again, increasing the flexibility of the system.
Highlight
“The equipment is exceptional in its size but also its modularity, which fits our expectations and those of our customers.”
L Dulong
President of Congrès et Expositions Bordeaux















 © 2025 All rights reserved.
© 2025 All rights reserved.